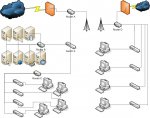purepremiumpulp
Registered User.
- Local time
- Today, 16:37
- Joined
- Jun 23, 2006
- Messages
- 11
Hi, I was wondering if anyone could help me out or give any suggestions on this network design I've been working on. It's for my Network+ class. The situation is this:
There are 2 buildings separated by a roadway, each building has 4 floors holding 30-50 people at each building. One building is for customer support and sales and the other is corporate headquarters. The company's business is an application that is on the Internet...
I attached what I came up with, they will have a T3 connection to each building, with a backup microwave tower on the top of each building. There is a switch for each floor for workstation machines, each workstation represents 8-13 people, max of 24 per floor... the routers behind the firewalls will most likely be 10/100/1000 and the workstation switches will be 10/100... the first switch near the server farm will also be 10/100/1000
any suggestions on things i'm missing? thanks
There are 2 buildings separated by a roadway, each building has 4 floors holding 30-50 people at each building. One building is for customer support and sales and the other is corporate headquarters. The company's business is an application that is on the Internet...
I attached what I came up with, they will have a T3 connection to each building, with a backup microwave tower on the top of each building. There is a switch for each floor for workstation machines, each workstation represents 8-13 people, max of 24 per floor... the routers behind the firewalls will most likely be 10/100/1000 and the workstation switches will be 10/100... the first switch near the server farm will also be 10/100/1000
any suggestions on things i'm missing? thanks

